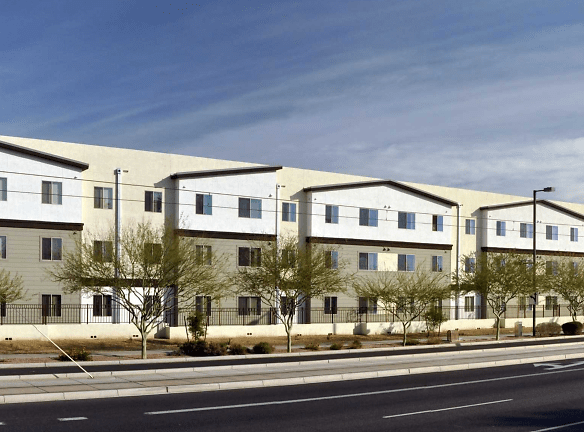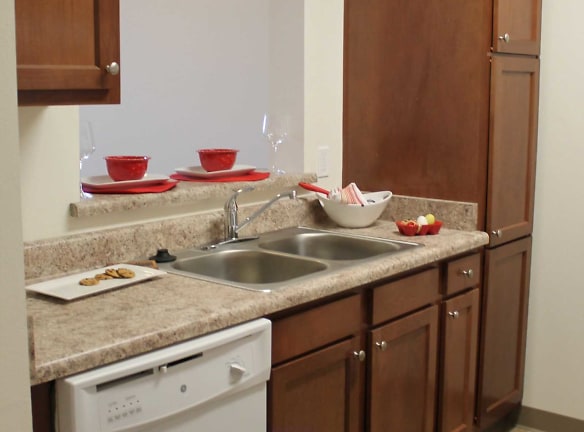- Home
- Arizona
- Phoenix
- Apartments
- Washington Pointe Apartments
$876+per month
Washington Pointe Apartments
1555 E Washington St
Phoenix, AZ 85034
1-2 bed, 1 bath • 674+ sq. ft.
2 Units Available
Managed by Kay-Kay Realty Corp.
Quick Facts
Property TypeApartments
Deposit$--
NeighborhoodCentral City
Lease Terms
6-Month, 12-Month
Pets
Dogs Allowed, Cats Allowed
* Dogs Allowed Pet deposit & month pet rent required. Please see your community manager for more details. Weight Restriction: 25 lbs, Cats Allowed Pet deposit & month pet rent required. Please see your community manager for more details. Weight Restriction: 25 lbs
Description
Washington Pointe
- Located in a quiet residential neighborhood
- Close proximity to public transportation
- On-site laundry facilities
- Pet-friendly
- Dedicated parking spaces
- Well-maintained grounds
- Beautiful views of the surrounding area
- Responsive and friendly management team
- Spacious floor plans
- Updated appliances
- Ample storage space
- Easy access to nearby shopping and dining options
- 24-hour emergency maintenance
- High-speed internet and cable ready
- Smoke-free property
- Fitness center on-site
- Community pool and outdoor recreation areas
- Close to parks and green spaces
Description:
This apartment property is located in a quiet residential neighborhood, offering a peaceful and serene living environment. With its close proximity to public transportation, commuting is convenient and hassle-free. The property offers on-site laundry facilities, ensuring that residents have easy access to clean clothes without the need to leave the premises. Additionally, this property is pet-friendly, allowing residents to bring their furry friends along.
The dedicated parking spaces provide residents with the convenience of having a designated spot for their vehicles. The well-maintained grounds offer beautiful views of the surrounding area, creating a picturesque setting. The management team is known for being responsive and friendly, ensuring that residents have a positive living experience.
The spacious floor plans are designed to provide residents with ample space and comfort. The apartments feature updated appliances, making daily tasks more efficient and convenient. There is also plenty of storage space available for residents to keep their belongings organized.
This property offers easy access to nearby shopping and dining options, providing residents with a variety of choices for entertainment and daily necessities. The 24-hour emergency maintenance ensures that any issues are promptly addressed. Additionally, the property is high-speed internet and cable ready, allowing residents to stay connected.
For those who enjoy staying active, there is a fitness center on-site, offering a convenient way to exercise. The community pool and outdoor recreation areas provide opportunities for relaxation and recreation. The property is also close to parks and green spaces, perfect for outdoor enthusiasts and nature lovers.
Floor Plans + Pricing
1 BR

$876+
1 bd, 1 ba
674+ sq. ft.
Terms: Per Month
Deposit: Please Call
2 BR

$1,052+
2 bd, 1 ba
836+ sq. ft.
Terms: Per Month
Deposit: Please Call
Floor plans are artist's rendering. All dimensions are approximate. Actual product and specifications may vary in dimension or detail. Not all features are available in every rental home. Prices and availability are subject to change. Rent is based on monthly frequency. Additional fees may apply, such as but not limited to package delivery, trash, water, amenities, etc. Deposits vary. Please see a representative for details.
Manager Info
Kay-Kay Realty Corp.
Sunday
Closed.
Monday
Closed.
Tuesday
08:30 AM - 05:00 PM
Wednesday
08:30 AM - 05:00 PM
Thursday
Closed.
Friday
08:30 AM - 05:00 PM
Saturday
Closed.
Schools
Data by Greatschools.org
Note: GreatSchools ratings are based on a comparison of test results for all schools in the state. It is designed to be a starting point to help parents make baseline comparisons, not the only factor in selecting the right school for your family. Learn More
Features
Interior
Disability Access
Short Term Available
Independent Living
Air Conditioning
All Bills Paid
Cable Ready
Ceiling Fan(s)
Dishwasher
Elevator
Oversized Closets
Smoke Free
View
Garbage Disposal
Refrigerator
Community
Business Center
Clubhouse
Emergency Maintenance
Fitness Center
Laundry Facility
Public Transportation
Swimming Pool
Controlled Access
Media Center
On Site Maintenance
On Site Management
Recreation Room
Senior Living
Lifestyles
Senior Living
Other
All Utilities Included
Designer Color Schemes
Spacious One & Two Bedroom Floorplans
Fully Equipped Kitchen with Breakfast Bar & Pantry
Walk-in Closet
Linen Closet
Great Views
Disability Access (select units)
Intercom Entry
Resident Lounge
Planned Activities
Friendly & Professional On-Site Staff
Three Large Multi-Purpose Community Rooms
Complimentary Fax and Copy Service
Card Room
Library
Inviting Reading areas
Beauty Salon
We take fraud seriously. If something looks fishy, let us know.

