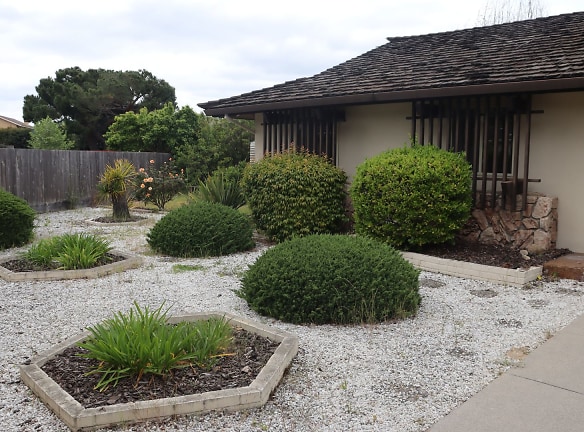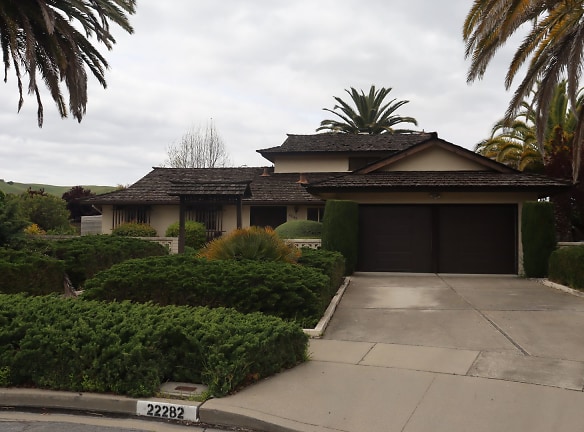- Home
- California
- Salinas
- Houses
- 22282 Capote Dr
$4,800per month
22282 Capote Dr
Salinas, CA 93908
5 bed, 3 bath • 2,237 sq. ft.
Quick Facts
Property TypeHouses And Homes
Deposit$--
Lease Terms
Per Month
Pets
Dogs Call For Details, Cats Call For Details
Description
22282 Capote Dr
Rent: $4,800.00 Deposit: $7,200.00 due at lease signing Lease: one year minimum Non-refundable Application fee: $45 per adult Available: Now Size: Five Bedrooms, Three Bathroom approx. 2237 sq. ft. Restrictions: One small pet possible with additional deposits and references. A picture of pet must accompany any application. Proof of neutering and shots to be provided. We use a third-party pet/animal policy and screening service. Applicants should go to this linkhttps://backuspm.petscreening.com/ within 48 hours of approval. No smoking allowed inside the house or on property. Approved applicant is required to show proof of Renter's insurance, with Backus Properties listed as additional insured, prior to move in. Appliances: Refrigerator (ordered, to be installed prior to move-in), built-in oven, microwave, glass cooktop, dishwasher, and washer & dryer; water softener in place, which tenants may use if desired (owner does not maintain washer & dryer or water softener) Description: Spacious, comfortable home in Toro Park cul-de-sac features five bedrooms, three full bathrooms, ample storage, and inviting indoor and outdoor living spaces. New flooring, paint, wall-to-wall carpeting in bedrooms, and refrigerator. All new roof to be installed this summer. The bright kitchen features ample prep space and storage and opens to a casual dining/living area with sliding doors to the side yard. The oversized living room with gas fireplace opens to the formal dining area with large built-in sideboard. The primary bedroom includes en suite bath with walk-in shower and abundant storage, including a generous double closet and built-in dresser and cabinets. The two other ground-floor bedrooms, for kids, office, or den, share a full bath with tub. The two sunny upstairs bedrooms look out on the Ft. Ord hills and also share a full bath with tub. At back are a small patio, brick BBQ, and covered deck that extends the length of the house, ideal for relaxing in the shade. The exterior's Japanese-influenced styling is complemented by attractive landscaping, including dwarf Meyer lemon tree, four majestic palms, and space for a small vegetable garden. A utility/garden/storage shed (not weather or rodent proof) in the side yard is available for tenant use. The double garage includes a sturdy workbench and plentiful built-in storage. Tenant paid utilities: gas, electricity, water, garbage, phone / cable (if desired) Owner paid utilities: sewer Directions: Keep left to stay on CA-68 W, turn right onto Torero Dr., turn right onto Portola Dr., turn right onto Davenrich St. then right onto Capote Dr.
Manager Info
Schools
Data by Greatschools.org
Note: GreatSchools ratings are based on a comparison of test results for all schools in the state. It is designed to be a starting point to help parents make baseline comparisons, not the only factor in selecting the right school for your family. Learn More
Features
Interior
Fireplace
Dishwasher
Patio
Washer & Dryer In Unit
Extra Storage
Community
Extra Storage
Other
Courtyard
Garage
We take fraud seriously. If something looks fishy, let us know.

