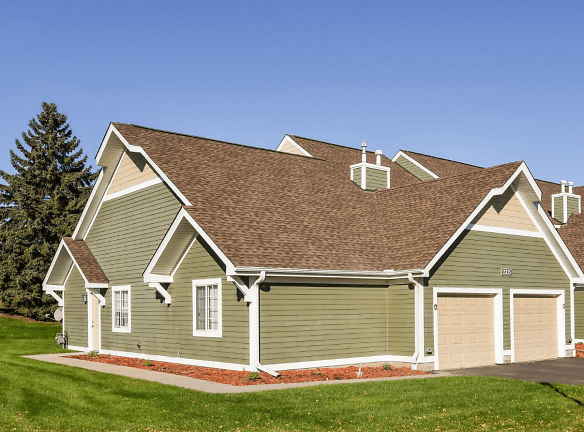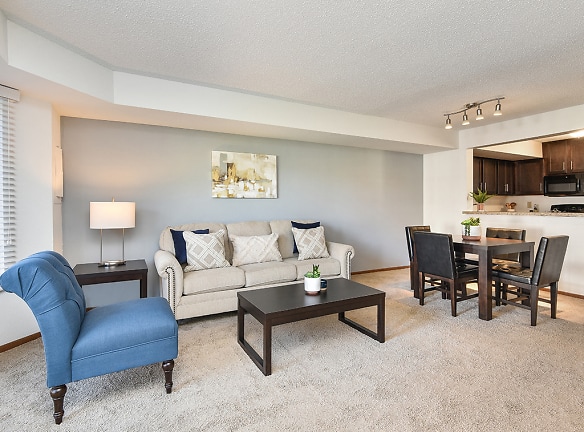- Home
- Minnesota
- Plymouth
- Apartments
- Bass Lake Hills Townhomes Apartments
$1,930+per month
Bass Lake Hills Townhomes Apartments
5814 Teakwood Ln N
Plymouth, MN 55442
2-3 bed, 1-2 bath • 985+ sq. ft.
3 Units Available
Managed by CSM Corporation
Quick Facts
Property TypeApartments
Deposit$--
Application Fee50
Lease Terms
12-Month
Pets
Cats Allowed, Dogs Allowed
* Cats Allowed An additional deposit, a one-time non-refundable pet fee, and monthly pet rent (per pet) will be required. For more information, contact our on-site team., Dogs Allowed An additional deposit, a one-time non-refundable pet fee, and monthly pet rent (per pet) will be required. For more information, contact our on-site team. Breed Restrictions Apply
Description
Bass Lake Hills Townhomes
Located just minutes from downtown Minneapolis in Plymouth, MN, Bass Lake Hills Townhomes offers the privacy of a home with the convenience and amenities of a professionally managed community. Our pet-friendly, spacious two and three-bedroom townhomes feature private patios, attached garages, and full-sized washers and dryers.Enjoy easy access to I-494, I-94, and Hwy 169, making commuting a breeze. Indulge in shopping, dining, and entertainment at The Shoppes at Arbor Lakes, or explore the nearby parks. Situated in the highly regarded Osseo-Maple Grove school district, our community is perfect for families.Our newly renovated clubhouse includes a fitness center, Wi-Fi lounge, and large-screen TVs. Additional amenities feature an outdoor pool, playground, tennis and basketball courts, a dog park, and plenty of green space. Discover the perfect blend of comfort and convenience at Bass Lake Hills Townhomes. Choose us as your new home today!
Floor Plans + Pricing
Riverwood

Forestwood

Rivergate

Hearthstone

Crestview (2BD + Den)

Floor plans are artist's rendering. All dimensions are approximate. Actual product and specifications may vary in dimension or detail. Not all features are available in every rental home. Prices and availability are subject to change. Rent is based on monthly frequency. Additional fees may apply, such as but not limited to package delivery, trash, water, amenities, etc. Deposits vary. Please see a representative for details.
Manager Info
CSM Corporation
Monday
09:00 AM - 06:00 PM
Tuesday
09:00 AM - 06:00 PM
Wednesday
09:00 AM - 06:00 PM
Thursday
09:00 AM - 06:00 PM
Friday
09:00 AM - 05:00 PM
Saturday
10:00 AM - 05:00 PM
Schools
Data by Greatschools.org
Note: GreatSchools ratings are based on a comparison of test results for all schools in the state. It is designed to be a starting point to help parents make baseline comparisons, not the only factor in selecting the right school for your family. Learn More
Features
Interior
Disability Access
Air Conditioning
Cable Ready
Dishwasher
Hardwood Flooring
Microwave
New/Renovated Interior
Oversized Closets
Vaulted Ceilings
View
Washer & Dryer In Unit
Garbage Disposal
Patio
Refrigerator
Community
Accepts Credit Card Payments
Accepts Electronic Payments
Business Center
Clubhouse
Emergency Maintenance
Extra Storage
Fitness Center
Playground
Swimming Pool
Trail, Bike, Hike, Jog
Wireless Internet Access
On Site Maintenance
On Site Management
On-site Recycling
Pet Friendly
Lifestyles
Pet Friendly
Other
Disposal
Online payments available
Built-in microwave
On-Site Professional Management & Maintenance
Attached Garages
Outdoor heated swimming pool with sundeck
Generous closet and storage space
Individual Patios
Lounge
Pet Friendly
Pond or Wooded Views
Full-size Washer & Dryer in Home
Spacious courtyard areas and walking paths
Handicap Accessible
Surrounded by shopping, dining and entertainment
Freeway Access
Upgraded units available
Guest parking
Sport court
Gated Dog Park
Central Heating & Air
We take fraud seriously. If something looks fishy, let us know.

