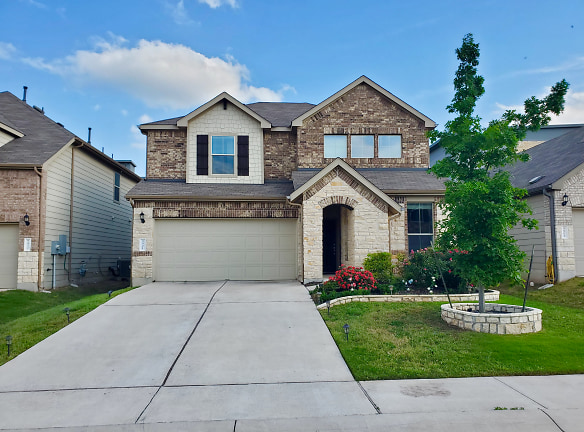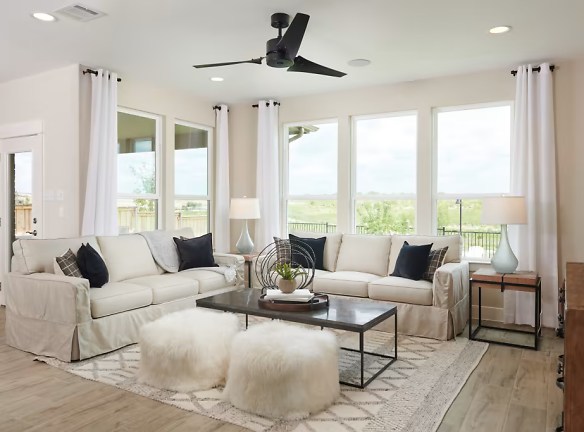$2,850per month
9901 Quercia Drive
Austin, TX 78717
4 bed, 2.5 bath • 2,521 sq. ft.
Managed by SivaKotipalli
Updated 1 week ago
Quick Facts
Property TypeHouses And Homes
Deposit$2,850
Date AvailableAvailable Now
ParkingCovered 2 / Space 2 / Garage 2
Application Fee0
SmokingSmoking Not Allowed
Lease Terms
One Year
Renter pays for all utilities (water, gas, garbage, internet, cable and electric). Last month's rent due at signing. No smoking allowed. Small pets (up to 20 pounds) are permitted.
Utilities
Tenant Pays All
Pets
Dogs Allowed
Only small dogs (less than 20 pounds)
Pet Deposit $150 (non-refundable)
Pet Rent fee: $50 per month
Pet Deposit $150 (non-refundable)
Pet Rent fee: $50 per month
Fast & Easy Application
This property accepts Online Applications. click ‘Apply Now’ to fill out the online form once and apply to as many participating properties as you want.
Description
9901 Quercia Drive
This home is located in a highly desirable area with easy access to toll roads. More than 100 restaurants, the prominent Lakeline Mall, the Apple campus, and a variety of grocery stores are all conveniently located within a brief drive of 10 minutes or less. This home is zoned to the Pearson Ranch middle school with an excellent rating.
Constructed in 2019, this well-lit, contemporary home boasts wood-look porcelain tile flooring in the living, dining, and kitchen areas, while plush carpeting adds comfort to the bedrooms and study. It has Granite countertops in the kitchen and marble countertops in the bathrooms. Stainless steel appliances (fridge, dishwasher, microwave, smart oven and disposal) and Washer/Dryer are included. Ceiling fans are included in living, master bedroom and loft area. A retaining stone wall adds beauty to the front lawn.
The heart of the home is the open-concept living space, complemented by an island kitchen that peers over the gathering room. The spacious owner's suite is situated upstairs, with additional bedrooms close by. The master bath has both a standup shower and a bathtub. Cherry java cabinets add a touch of elegance throughout the home. Blinds provide for light control and privacy at every window. Outside, the property features a spacious 1800-square-foot backyard with a concrete patio. The first floor houses a flex living space that can transition seamlessly into an efficient home office or a cozy guest bedroom, according to your needs. There is an additional small nook area that can be used for a mini-work setup. The loft area offers an isolated space for relaxation or home theater.
Renter pays for all utilities (water, gas, garbage, internet, cable and electric). Last month's rent due at signing. No smoking allowed. Small pets (up to 20 pounds) are permitted. Available for visitation from May 11th.
Constructed in 2019, this well-lit, contemporary home boasts wood-look porcelain tile flooring in the living, dining, and kitchen areas, while plush carpeting adds comfort to the bedrooms and study. It has Granite countertops in the kitchen and marble countertops in the bathrooms. Stainless steel appliances (fridge, dishwasher, microwave, smart oven and disposal) and Washer/Dryer are included. Ceiling fans are included in living, master bedroom and loft area. A retaining stone wall adds beauty to the front lawn.
The heart of the home is the open-concept living space, complemented by an island kitchen that peers over the gathering room. The spacious owner's suite is situated upstairs, with additional bedrooms close by. The master bath has both a standup shower and a bathtub. Cherry java cabinets add a touch of elegance throughout the home. Blinds provide for light control and privacy at every window. Outside, the property features a spacious 1800-square-foot backyard with a concrete patio. The first floor houses a flex living space that can transition seamlessly into an efficient home office or a cozy guest bedroom, according to your needs. There is an additional small nook area that can be used for a mini-work setup. The loft area offers an isolated space for relaxation or home theater.
Renter pays for all utilities (water, gas, garbage, internet, cable and electric). Last month's rent due at signing. No smoking allowed. Small pets (up to 20 pounds) are permitted. Available for visitation from May 11th.
Manager Info
Schools
Data by Greatschools.org
Note: GreatSchools ratings are based on a comparison of test results for all schools in the state. It is designed to be a starting point to help parents make baseline comparisons, not the only factor in selecting the right school for your family. Learn More
Features
Interior
Washer And Dryer
Air Conditioning
Walk In Closets
Ceiling Fan
Blinds
Heat
Living Room
Study
Living Dining Room Combo
Refrigerator
DishWasher
Microwave
Island
BreakfastNook
Stove
Pantry
Disposal
Ceramic Tile
Carpet
Exterior
Patio
Fence yard
Lawn
Garden
We take fraud seriously. If something looks fishy, let us know.

