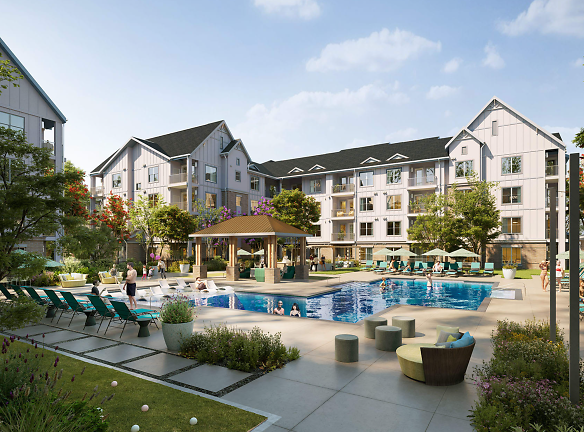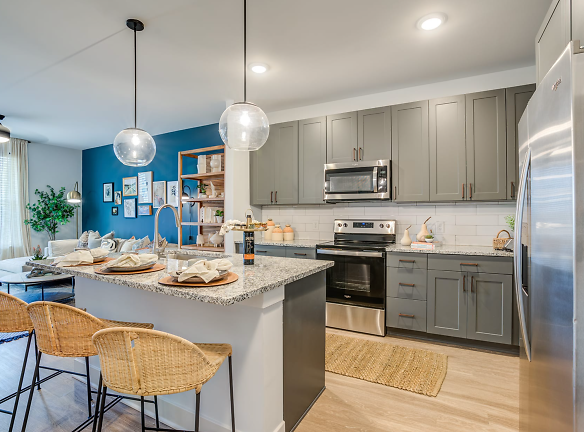- Home
- Alabama
- Madison
- Apartments
- The Dempsey Apartments
Special Offer
LEASE WITHIN 24 HOURS OF YOUR TOUR TO RECEIVE UP TO 2 MONTHS FREE ON SELECT TWO-BEDROOM FLOORPLANS & 1 MONTH FREE ON ONE-BEDROOM APARTMENTS. ASK ABOUT ADDITIONAL GIVEAWAYS!
IF YOU LEASE DURING YOUR TOUR WE'LL CREDIT YOUR APPLICATION & ADMINISTRATIO
IF YOU LEASE DURING YOUR TOUR WE'LL CREDIT YOUR APPLICATION & ADMINISTRATIO
$1,350+per month
The Dempsey Apartments
401 Lime Quarry Road
Madison, AL 35758
Studio-2 bed, 1-2 bath • 571+ sq. ft.
10+ Units Available
Managed by RAM Partners, LLC
Quick Facts
Property TypeApartments
Deposit$--
NeighborhoodSouthwest Huntsville
Lease Terms
Variable
Pets
Cats Allowed, Dogs Allowed
* Cats Allowed Pet Rent is $25 - $45 per pet, per month. There is a one-time pet fee of $350.00 per pet due upon move in. Breed Restrictions Apply. Contact Leasing Center for Details., Dogs Allowed Pet Rent is $25 - $45 per pet, per month. There is a one-time pet fee of $350.00 per pet due upon move in. Breed Restrictions Apply. Contact Leasing Center for Details.
Description
The Dempsey
Welcome to a premier Madison community, in Huntsville, where the good life comes effortlessly. Where home, work and play all meet with complete comfort and convenience. Where beauty and activity can be found around every corner. At The Dempsey, wonderfully designed studio, one and two bedroom apartment homes come together with attentive community features to create a refreshing, refined residence. Amenities both invigorating and relaxing strike the perfect balance between the social and serene, and stunning layouts and finishes ensure residents will a have a homemade for modern sensibilities. Come home to truly distinguished living at The Dempsey.
Floor Plans + Pricing
S1

S2

S3

S3 ADA

A1.2

A1.1

A1.3

A1.1 ADA

A2

A1.4

A3.2

A3.1

A4.2

A4.3

A4.1

B1.1

B2 ADA

B2

B1.2

B3.1

B3.3

B3.2

B5

B1.3

B4

LW C
No Image Available
LW B
No Image Available
LW D
No Image Available
LW A
No Image Available
Floor plans are artist's rendering. All dimensions are approximate. Actual product and specifications may vary in dimension or detail. Not all features are available in every rental home. Prices and availability are subject to change. Rent is based on monthly frequency. Additional fees may apply, such as but not limited to package delivery, trash, water, amenities, etc. Deposits vary. Please see a representative for details.
Manager Info
RAM Partners, LLC
Monday
09:00 AM - 06:00 PM
Tuesday
09:00 AM - 06:00 PM
Wednesday
09:00 AM - 06:00 PM
Thursday
09:00 AM - 06:00 PM
Friday
09:00 AM - 06:00 PM
Saturday
10:00 AM - 05:00 PM
Schools
Data by Greatschools.org
Note: GreatSchools ratings are based on a comparison of test results for all schools in the state. It is designed to be a starting point to help parents make baseline comparisons, not the only factor in selecting the right school for your family. Learn More
Features
Interior
Air Conditioning
Balcony
Cable Ready
Dishwasher
Elevator
Microwave
Smoke Free
Stainless Steel Appliances
Washer & Dryer In Unit
Garbage Disposal
Refrigerator
Community
Emergency Maintenance
Fitness Center
Pet Park
Swimming Pool
Wireless Internet Access
Conference Room
Controlled Access
EV Charging Stations
Other
Whirlpool stainless steel appliances
Whirlpool washer and dryers in every home
Walk in showers
Co-working lounge
Spacious closets
Efficient Appliances
Carpeted bedrooms
Designer tile back-splashes in kitchens
Complimentary WiFi in common areas
Glass cook top stove
Granite countertops
Outdoor grilling area
Ceramic tile on shower/tub areas
Hardwood Floors
Keyless entries
Pet friendly community with dog park and pet spa
Bike repair area
Patio/Balcony
Custom designer cabinetry
Vinyl wood plank flooring in common areas
Designer lighting package
Ground level retail
Directly adjacent to Town Madison
Large Closets
Direct access to the Singing River Trail
Disposal
Smoke-free community
Air Conditioner
Ceiling Fan
Valet trash
Choice of two internet providers: WOW and AT&T
Electronic Thermostat
Ceiling fans
Spanish Speaking Staff
9' ceilings
Resident events and social activities
We take fraud seriously. If something looks fishy, let us know.

