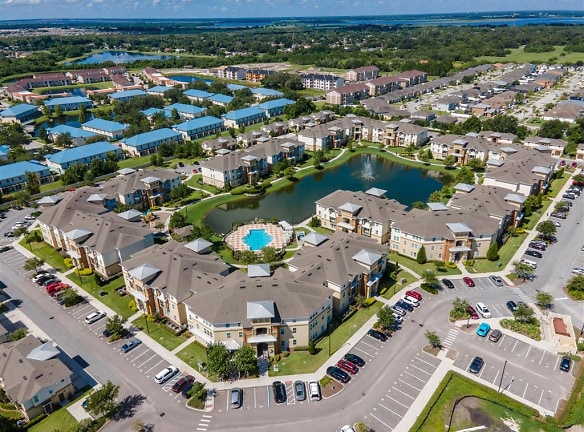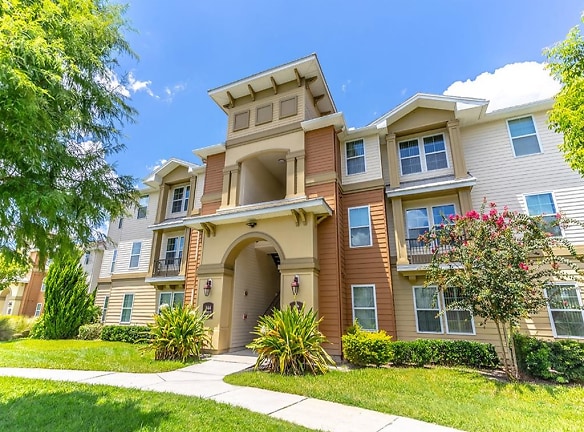- Home
- Florida
- Kissimmee
- Apartments
- Heritage Park Apartments
Availability Unknown
$1,125+per month
Heritage Park Apartments
302 Parkland Circle, Kissimmee, FL 34744
1-4 bed, 1-3 bath • 1,506 sq. ft.
Quick Facts
Property TypeApartments
Deposit$925
Lease Terms
Per Month
Pets
Dogs Allowed, Cats Allowed
Description
Heritage Park Apartments
Innovative, affordable, and stylish! Heritage Park and Heritage Commons Apartments in Kissimmee, FL, is comprised of three-story mid-rise and carriage homes located on Parkland Circle, just off US 192, east of Downtown Kissimmee.
Heritage Park and Heritage Commons Apartments offer a variety of indoor and outdoor leisure activities. Our clubhouse features a resident lounge, a large-screen TV, and heart-healthy cardio & fitness studio. The excitement continues outdoors with a refreshing resort-style pool and sundeck, scenic walking trails, and a playground. Centrally located, we offer convenient access to the most essential needs of our residents.
Heritage Park and Heritage Commons Apartments offer a variety of indoor and outdoor leisure activities. Our clubhouse features a resident lounge, a large-screen TV, and heart-healthy cardio & fitness studio. The excitement continues outdoors with a refreshing resort-style pool and sundeck, scenic walking trails, and a playground. Centrally located, we offer convenient access to the most essential needs of our residents.
Floor Plans + Pricing
Heritage Commons - One Bedroom Single Suite (b)

$1,125
1 bd, 1 ba
436+ sq. ft.
Terms: Please Call
Deposit: Please Call
Heritage Commons - One Bedroom Single Suite

$1,487
1 bd, 1 ba
436+ sq. ft.
Terms: Please Call
Deposit: Please Call
Ventura

$1,133
1 bd, 1 ba
644+ sq. ft.
Terms: Please Call
Deposit: Please Call
Heritage Commons - One Bedroom

$1,487
1 bd, 1 ba
668+ sq. ft.
Terms: Please Call
Deposit: Please Call
Heritage Commons - One Bedroom (b)

$1,125
1 bd, 1 ba
668+ sq. ft.
Terms: Please Call
Deposit: Please Call
Heritage Commons - Two Bedroom Carriage

$1,758
2 bd, 1 ba
783+ sq. ft.
Terms: Please Call
Deposit: Please Call
Osceola

$1,336
2 bd, 1 ba
849+ sq. ft.
Terms: Please Call
Deposit: Please Call
Heritage Commons - Two Bedroom

$1,758
2 bd, 2 ba
930+ sq. ft.
Terms: Please Call
Deposit: Please Call
Heritage Commons - Two Bedroom (b)

$1,323
2 bd, 2 ba
930+ sq. ft.
Terms: Please Call
Deposit: Please Call
Tuscanna

$1,521
3 bd, 2 ba
1046+ sq. ft.
Terms: Please Call
Deposit: Please Call
Dorado

$1,675
4 bd, 3 ba
1197+ sq. ft.
Terms: Please Call
Deposit: Please Call
Nova

$1,675
4 bd, 3 ba
1506+ sq. ft.
Terms: Please Call
Deposit: Please Call
Floor plans are artist's rendering. All dimensions are approximate. Actual product and specifications may vary in dimension or detail. Not all features are available in every rental home. Prices and availability are subject to change. Rent is based on monthly frequency. Additional fees may apply, such as but not limited to package delivery, trash, water, amenities, etc. Deposits vary. Please see a representative for details.
Schools
Data by Greatschools.org
Note: GreatSchools ratings are based on a comparison of test results for all schools in the state. It is designed to be a starting point to help parents make baseline comparisons, not the only factor in selecting the right school for your family. Learn More
Features
Other
Gourmet Kitchen with Granite Countertops
Open Kitchen with Breakfast Bar and Pantry
Clean Steel Energy Efficient Appliances
Designer Cabinetry with Brushed Nickel Hardware
Programmable Thermostat
Sitting Area with Picnic Tables and BBQ Grill
Scenic Walking Trails
Tile in Select Areas
Stain Resistant Berber-Style Carpeting
Washer/Dryer Rentals Available
Wheelchair Access
We take fraud seriously. If something looks fishy, let us know.

