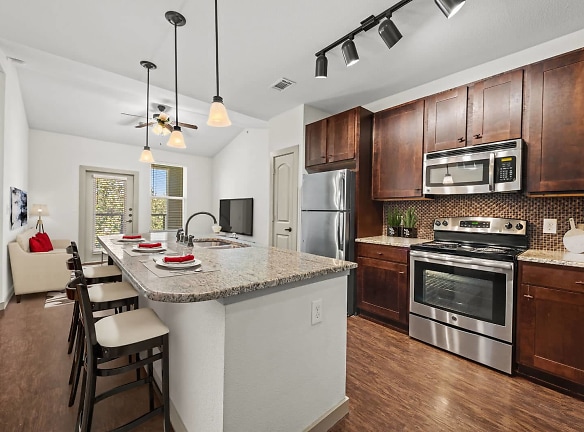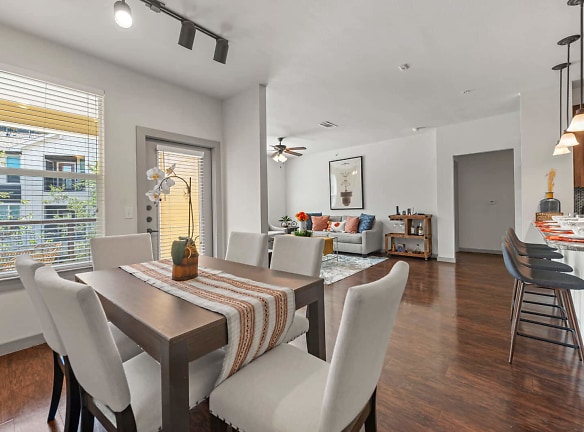- Home
- Texas
- San-Antonio
- Apartments
- Sonterra Blue Apartments
Special Offer
One month FREE rent when you move in by July 15th! Resort-style living! Amazing floor plans in the heart of Stone Oak!
$1,299+per month
Sonterra Blue Apartments
922 E Sonterra Blvd
San Antonio, TX 78258
1-3 bed, 1-2 bath • 675+ sq. ft.
10+ Units Available
Managed by The Connor Group
Quick Facts
Property TypeApartments
Deposit$--
NeighborhoodStone Oak
Lease Terms
12-Month
Pets
Cats Allowed, Dogs Allowed
* Cats Allowed Our community is pet-friendly! Dogs and Cats allowed. Some breed restrictions apply. Contact for details., Dogs Allowed Our community is pet-friendly! Dogs and Cats allowed. Some breed restrictions apply. Contact for details.
Description
Sonterra Blue
Perfectly situated in the Stone Oak and Medical District, Sonterra Blue is an upscale apartment community in San Antonio, TX 78258. This sought-after location is surrounded by large corporate employers, high-end retail, exciting entertainment, and delicious dining options. Young professionals and families alike call these modern and resort-like apartments home, thanks to our spacious one-, two-, and three-bedroom floor plans.
Our apartments on Sonterra are designed with style and comfort in mind. With 9- and 10-foot ceilings, European-style cabinetry, and contemporary fixtures, the kitchen becomes a chef's dream. At Sonterra Blue, we also offer a selection of country club-inspired amenities designed to promote wellness and relaxation. Lounge by our resort-style swimming pool, complete with a spa, or stay fit and healthy on your schedule with our state-of-the-art 24-hour fitness center.
Convenience is key at Sonterra Blue. Our convenient location allows for an easy commute to many of the area's major employers, including Methodist Hospital and Baptist Children's Hospital. Additionally, we are located in the award-winning North East Independent School District, providing access to one of the area's most prestigious school districts.
No matter your lifestyle, Sonterra Blue Apartments will cater to your comfort and convenience. From the professionally landscaped grounds to the elegant laminate flooring and stunning granite countertops, every detail has been thoughtfully designed with you in mind. Come home to Sonterra Blue and experience modern, upscale living in San Antonio.
Floor Plans + Pricing
A1

$1,299+
1 bd, 1 ba
675+ sq. ft.
Terms: Per Month
Deposit: Please Call
A2

$1,349+
1 bd, 1 ba
753+ sq. ft.
Terms: Per Month
Deposit: Please Call
A3

$1,399+
1 bd, 1 ba
773+ sq. ft.
Terms: Per Month
Deposit: Please Call
A4

$1,499+
1 bd, 1 ba
861+ sq. ft.
Terms: Per Month
Deposit: Please Call
B1

$1,599+
2 bd, 2 ba
987+ sq. ft.
Terms: Per Month
Deposit: Please Call
B2

$1,699+
2 bd, 2 ba
1023+ sq. ft.
Terms: Per Month
Deposit: Please Call
B3

$1,899+
2 bd, 2 ba
1223+ sq. ft.
Terms: Per Month
Deposit: Please Call
C1

$2,399+
3 bd, 2 ba
1469+ sq. ft.
Terms: Per Month
Deposit: Please Call
Floor plans are artist's rendering. All dimensions are approximate. Actual product and specifications may vary in dimension or detail. Not all features are available in every rental home. Prices and availability are subject to change. Rent is based on monthly frequency. Additional fees may apply, such as but not limited to package delivery, trash, water, amenities, etc. Deposits vary. Please see a representative for details.
Manager Info
The Connor Group
Monday
10:00 AM - 06:00 PM
Tuesday
10:00 AM - 06:00 PM
Wednesday
10:00 AM - 06:00 PM
Thursday
10:00 AM - 06:00 PM
Friday
10:00 AM - 06:00 PM
Saturday
10:00 AM - 05:00 PM
Schools
Data by Greatschools.org
Note: GreatSchools ratings are based on a comparison of test results for all schools in the state. It is designed to be a starting point to help parents make baseline comparisons, not the only factor in selecting the right school for your family. Learn More
Features
Interior
Disability Access
Air Conditioning
Balcony
Cable Ready
Ceiling Fan(s)
Dishwasher
Elevator
Hardwood Flooring
Microwave
Oversized Closets
Smoke Free
Stainless Steel Appliances
Vaulted Ceilings
View
Washer & Dryer Connections
Washer & Dryer In Unit
Deck
Garbage Disposal
Patio
Refrigerator
Community
Accepts Credit Card Payments
Accepts Electronic Payments
Business Center
Clubhouse
Emergency Maintenance
Extra Storage
Fitness Center
Gated Access
High Speed Internet Access
Laundry Facility
Pet Park
Swimming Pool
Controlled Access
On Site Maintenance
On Site Management
Recreation Room
Non-Smoking
Lifestyles
New Construction
Other
Professionally landscaped grounds
Serene picnic/grilling area
Elegant laminate flooring
Private Fenced Backyards (select)
Two Luxurious Designer Color Schemes Available
Spacious open-concept Floor Plans
Built-in Bookshelves (Select)
Stunning Granite Countertops
Built-in Computer Desks (Select)
Modern Pendant Lighting
Contemporary Fixtures
Traditional European-Style Cabinetry
Luxurious Full-Wall Glass Tile Backsplash
Sizable Pantries
Linen Closets
Separate Showers with Glass Enclosures (Select)
Soothing Garden Bathtubs
24-hour state-of-the-art fitness center
Resort-style swimming pool
Convenient elevator access
We take fraud seriously. If something looks fishy, let us know.

