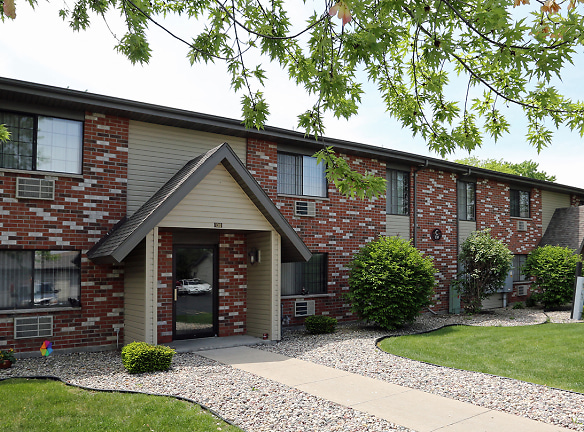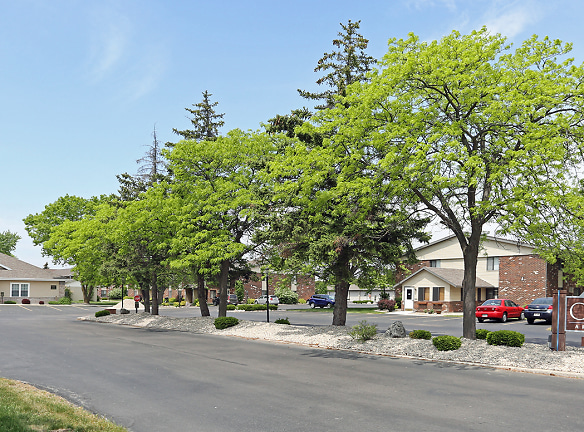- Home
- Wisconsin
- Fond-Du-Lac
- Apartments
- Courtyard Apartments
Availability Unknown
$715+per month
Courtyard Apartments
96 N Berger Pkwy, Fond Du Lac, WI 54935
1-2 bed, 1.5 bath • 835 sq. ft.
Quick Facts
Property TypeApartments
Deposit$199
Lease Terms
Per Month
Pets
Dogs Allowed, Cats Allowed
Description
Courtyard Apartments
When you call Courtyard Apartments home, you'll find yourself surrounded in a beautifully landscaped environment. Our spacious one and two bedroom apartment homes include a variety of great amenities. The professional, on-site management staff will assist you in meeting all of your needs. Courtyard Apartments Unsurpassed Features You will love the vast array of apartment amenities available at Courtyard Apartments: sparkling outdoor pool, fitness center, clubhouse, playground, air conditioning, patio or balcony, ceiling fans, walk-in closets, heat, cable, water/sewer included, on-site laundry, garages available, on-site management and maintenance. Apartment Living in Fond du Lac, Wisconsin When you lease an apartment at Courtyard Apartments, you will quickly benefit from the great location in Fond du Lac and Lake Winnebago right in your backyard. Fond du Lac is an hour from Milwaukee, Madison and Green Bay, and located at the base of one of the country's largest inland lakes. Courtyard Apartments is easily accessible to and from Highways 41. There are many things to do just outside your front door. Take a look around the neighborhood. Tour Our Apartment Community While there are many apartments for rent in Fond du Lac, Courtyard Apartments' great location and spacious apartment features along with our exceptional team will help make your decision easy! If you would like to learn more about calling Courtyard Apartments your new home, we invite you to come and share the experience of Courtyard Apartments on a personalized grand tour.
Floor Plans + Pricing
2 Bedrooms 1.5 Bathrooms with Office
No Image Available
$850
2 bd, 1.5 ba
835-1035+ sq. ft.
Terms: Please Call
Deposit: Please Call
1 Bedroom 1 Bathroom

$715+
1 bd, 1 ba
600-730+ sq. ft.
Terms: Please Call
Deposit: Please Call
2 Bedroom 1 Bathroom

$795+
2 bd, 1 ba
835-850+ sq. ft.
Terms: Please Call
Deposit: Please Call
Floor plans are artist's rendering. All dimensions are approximate. Actual product and specifications may vary in dimension or detail. Not all features are available in every rental home. Prices and availability are subject to change. Rent is based on monthly frequency. Additional fees may apply, such as but not limited to package delivery, trash, water, amenities, etc. Deposits vary. Please see a representative for details.
Schools
Data by Greatschools.org
Note: GreatSchools ratings are based on a comparison of test results for all schools in the state. It is designed to be a starting point to help parents make baseline comparisons, not the only factor in selecting the right school for your family. Learn More
Features
Interior
Cable Ready
Refrigerator
Other
Heat Included
Stove/Oven
Air Conditioner
Walk-In Closets
Off Street Parking
Patio/Balcony In Select Units
Carpeting
Ceiling Fan
Window Coverings
We take fraud seriously. If something looks fishy, let us know.

